Vancouver BC based Architects:
Hearth Architectural Inc.
The HEARTH Report |
For Home Owners

Hearth Architectural Inc. is a Vancouver, BC based architect
firm that believes strongly in the importance of where we live. Our
dedicated team shares decades of experience with everyday homeowners,
with a simple goal - to help you improve your life by improving your
home.
Hearth Architectural Inc. offers a clear, incremental process combined
with inspired design - all the way from concept to construction. Hearth
Architectural Inc. is a true to its roots as a residential architect firm specializing in
new homes, renovations and additions to detached homes, as well as
interior design and improvements to condominium or townhouse suites.
Hearth Architectural Inc. is proud to serve communities from White Rock,
Delta, Richmond, Burnaby, New Westminster, Vancouver, North and West
Vancouver and beyond.
Hearth Architectural Inc. is an architectural firm whose principals have
extensive experience within the architecture and construction fields in
BC. In terms of single family residential design, the principals boast
working knowledge gained through many projects throughout the region,
and have acquired a great deal of experience working with families,
municipalities, contractors and other design and construction
professionals.
|
The HEARTH Report
Process

At Hearth Architectural Inc. we strive to make the architectural process
easy to understand and accessible to all homeowners who are looking to
improve their lives by improving their homes. We believe strongly that
where we live is an important contributor to our quality of life.
We have developed an incremental process to ease clients into the
daunting realm of house design and construction. The process consists
of three steps: the consultation, the Hearth Report and then on-going
architectural services - and is designed to keep you, our clients,
informed and involved in the transformation or creation of your new
home.
If you think it's time to invest in a renovation or a new home, and you
think a residential architect may be able to help, please explore our
website. We would love to make your house - a Hearth home.
Step 1 – Consultation
The first step in our process is the in-home consultation. At this stage
an architect meets with you in your home to discuss your potential
project. During a consultation the architect draw on their many years of
experience to listen closely to what you are saying about your true
needs. In general terms the project is discussed, both budget and scope,
and if it is a renovation, the home is reviewed for general suitability.
Throughout the discussion, the architect dispenses advice that can give
instant verbal feedback to you about the feasibility of the project and
give immediate assessment of initial design assumptions and ideas. We
prepare for the consultation by re-familiarizing themselves with the
local zoning bylaws, and perhaps doing some preliminary property
research.
The fee for the consultation is agreed upon before the actual
consultation, during the booking process, and varies depending on the
relative geographical location. After the consultation there is no
obligation to continue on with Hearth Architectural Inc. for any more
architectural services.
What you get:
Answers to all of your burning questions!
Should you renovate, build new or move?
What are the likely costs? Do I need permits?
We outline your options.
Step 2 – The Hearth Report
The Hearth Report is a fixed fee feasibility study for your home that
either examines potential changes to the existing house, or gives a very
clear direction for a new home. In a Hearth Report, a thorough
examination of the relevant zoning bylaws and restrictions in the
particular situation is conducted.
A representative is dispatched (if a renovation) to accurately record
all of the existing measurements of the home. These drawings form the
basis for further design work. Our architects use this and the
information gathered at the consultation to begin investigating the best
design solutions. These ideas are presented in the form of a site
analysis, schematic plan drawings and 3D views of the interior and/or
exterior of your home to help you visualize the potential.
In addition to the design work we are constantly revisiting the
budgeting and timelines for your potential project. We are experienced
in the Greater Vancouver housing market and can give a fairly good
estimation of the costs. Our goal is to give you the most relevant
information so you can decide with confidence what your next step will
be.
It is important to note that we meet together many times during the
Report process to ensure all of your hopes and dreams are incorporated
and your budget respected.
What you get:
Existing drawings of your home (for renovations)
Extensive municipal bylaw and site analysis
Schematic floor plans, including possible options, for your new home!
3D views from the inside and outside to see what your house might look
like
Our opinion on the feasibility of the project
Our opinion of the costs to realize the work
Our opinion of schedule / process
A fee proposal from Hearth architectural for on-going work
If you are happy with the direction established in the Hearth Report,
and your project remains feasible, the next step in the process would be
some form of on-going architectural service.
Step 3 – On-going services
Any on-going work builds upon the ideas explored in the Hearth Report.
This means that although there is still much work to do, all work is
built on the foundation of the Report.
We recognize that our custom residential clients all have different
expectations for our involvement during the remaining design,
documentation and construction of their projects. It is our goal at
Hearth architectural to ensure that you receive the service that best
suits your needs.
We offer the following options in various combinations:
1. Basic Architectural Services - developing the design with you and
creating documents suitable for your municipality (permits and
approvals) and for a contractor to complete the project
2. Fully Coordinated Interior Design - developing detailed design and
documentation with respect to all of the interior fittings, fixtures and
finishes of your home
3. Landscape Design - developing a comprehensive landscape plan that
meets your requirements, and is sensitive to the house's relationship to
the lot
4. Finding a Suitable Builder for your project - whether a competitive
bid process or negotiating with a specific builder we help find the
right fit for you
5. Various levels of Involvement During Construction - whether it is
trouble shooting site conditions or reviewing the builder's invoices,
our experience will help deliver a satisfying construction experience
We would be happy to discuss the combination of service that would best
suit your needs. Please contact our office for more information about
the on-going architectural services.
For our custom home residential clients Hearth Architectural Inc. also
provides work pertaining to any of the following:
1. Strata Approvals
2. Board of Variance Applications and Hearings
3. Development Permit / DV Permit Application and Hearings
4. Design Panel Hearings and Various Civic Commission Hearings
5. Neighbourhood Association Hearings
As each situation is unique, please call or email for more detailed
information.
|
|
The HEARTH Report - Sample Documents
Please contact our office to review a full sample.
House Before
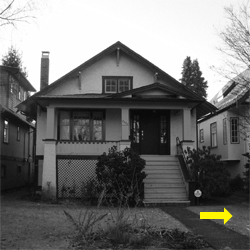
Wishlist
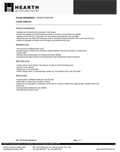
Existing Drawings
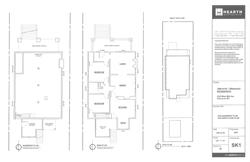
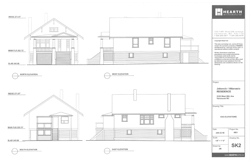
Bylaw Analysis
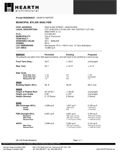 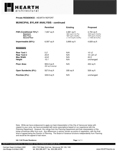
Schematic Plans + Outside Look
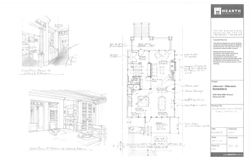
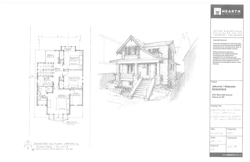
Opinion of Costs
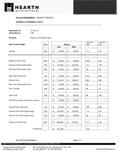 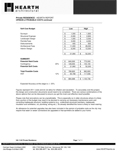
Opinion of Schedule
Rationale
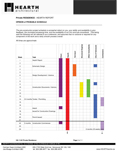 
House After!
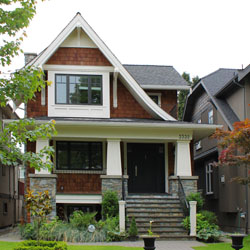 |
|
|