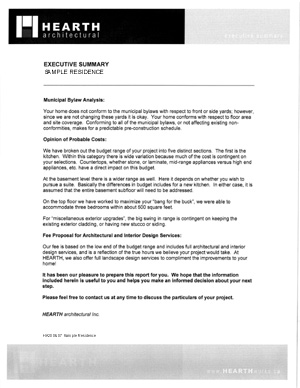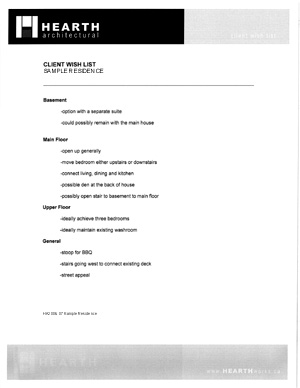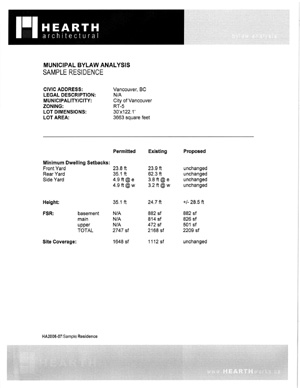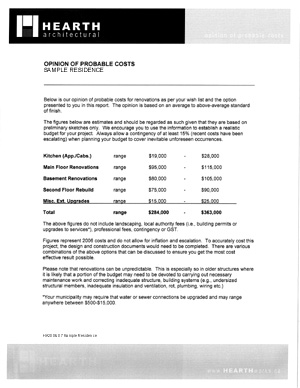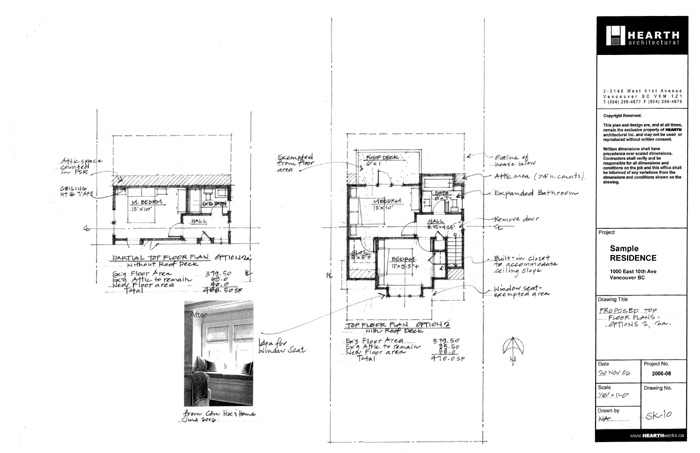|
|
|||||||||||
|
|
|
|
|||||||||
|
|||||||||||
|
|
||||||||||
|
|
||||||||||
|
|
|||||||||||
|
In the report we supply accurate,
measured drawings of your home (if a renovation), so all of our subsequent design work is built on an meaningful foundation. Existing Basement Plan 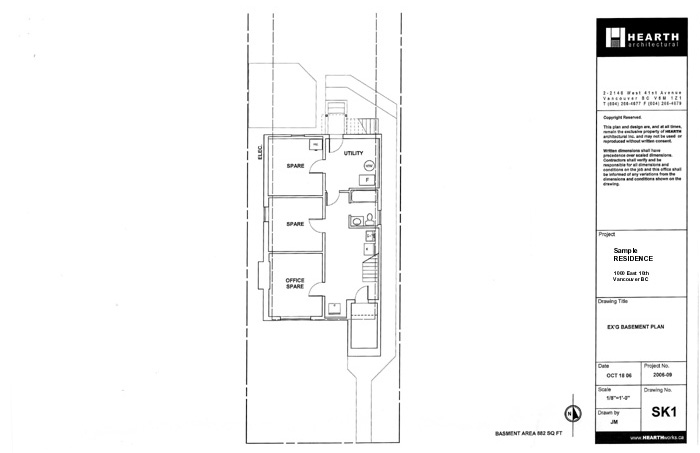 |
|||||||||||
|
Existing Main Floor Plan 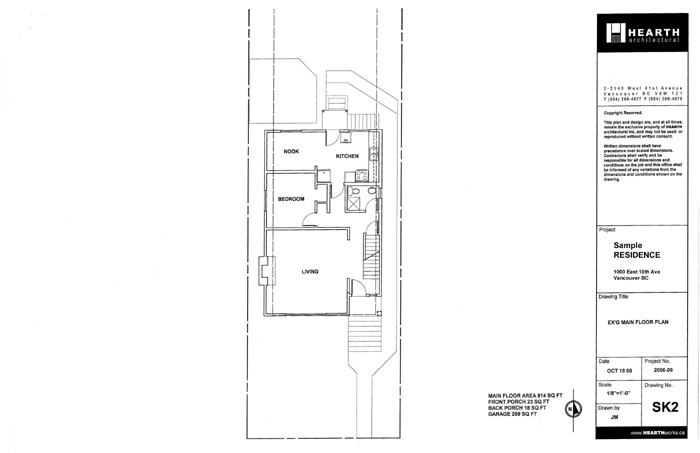 |
|||||||||||
|
Existing Second Floor Plan 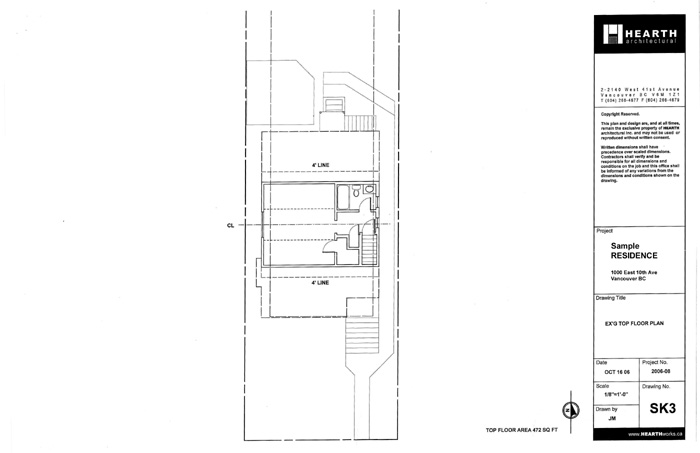 |
|||||||||||
|
Existing Elevations 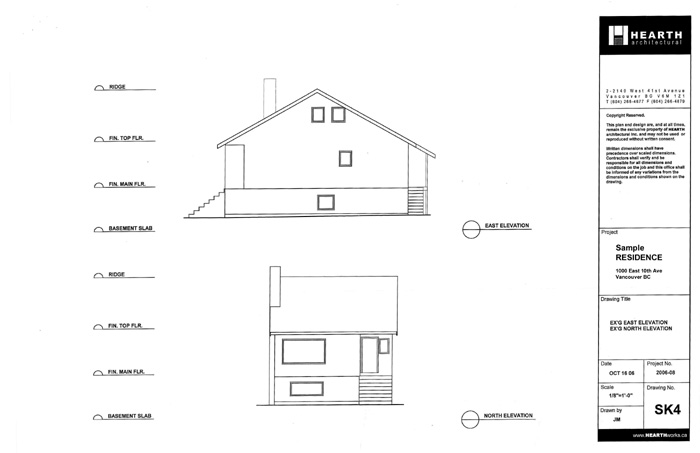 |
|||||||||||
|
Existing Elevations 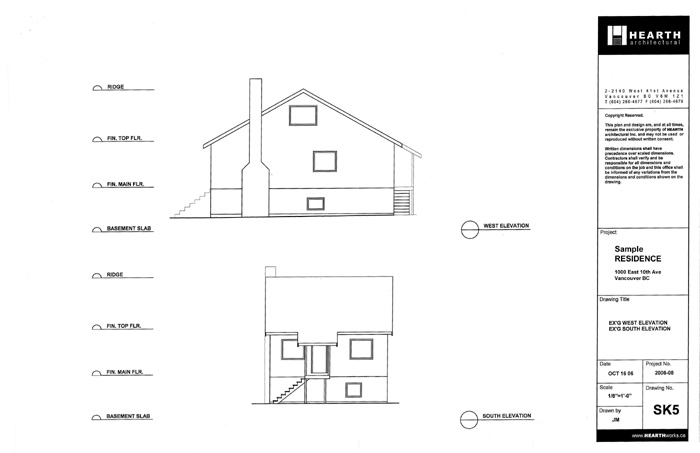 |
|||||||||||
|
Proposed Basement Plan - we often give a couple of options 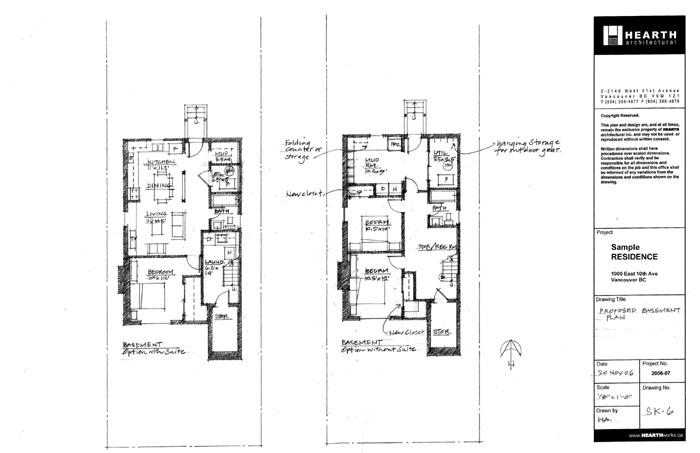 |
|||||||||||
|
Proposed Main Floor Options - including possible images and perspectives to illustrate ideas 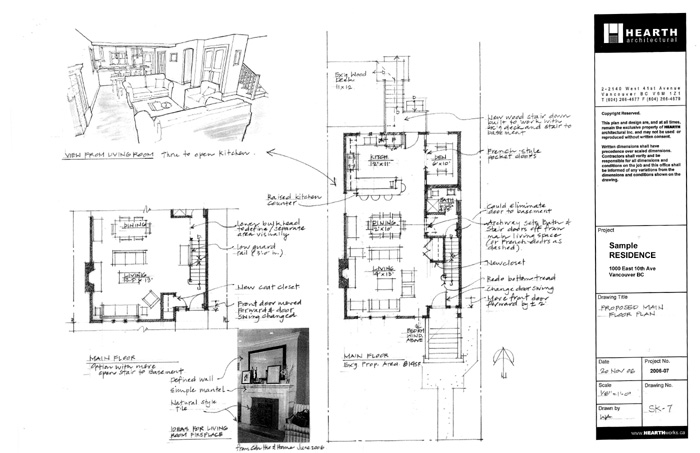 |
|||||||||||
|
Proposed Second Floor Plan 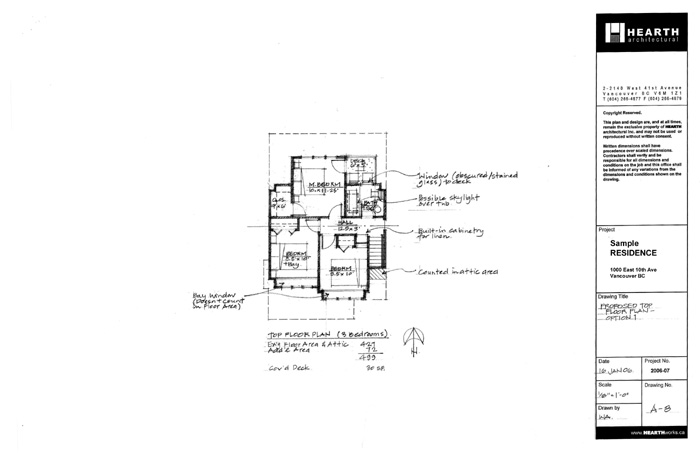 |
|||||||||||
|
Proposed Exterior Character Sketches - what you renovation or new home may look like when complete! 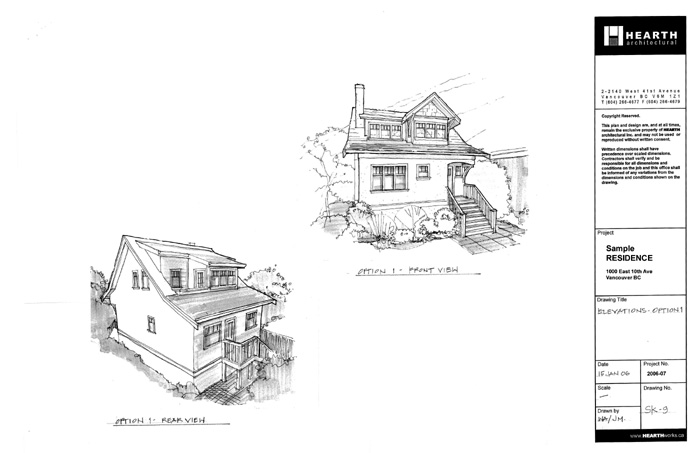 |
|||||||||||
|
|
|||||||||||
|
|
|||||||||||
|
HEARTH architectural Inc. | 102-1587 West 8th Avenue Vancouver BC V6J 1T5 | t (604) 266-4677 f (604) 266-4679 | site map Greater Vancouver Residential Architects and Home Designers - Custom Homes and Renovations |
|||||||||||
Site Design VJM Copyright 2007

